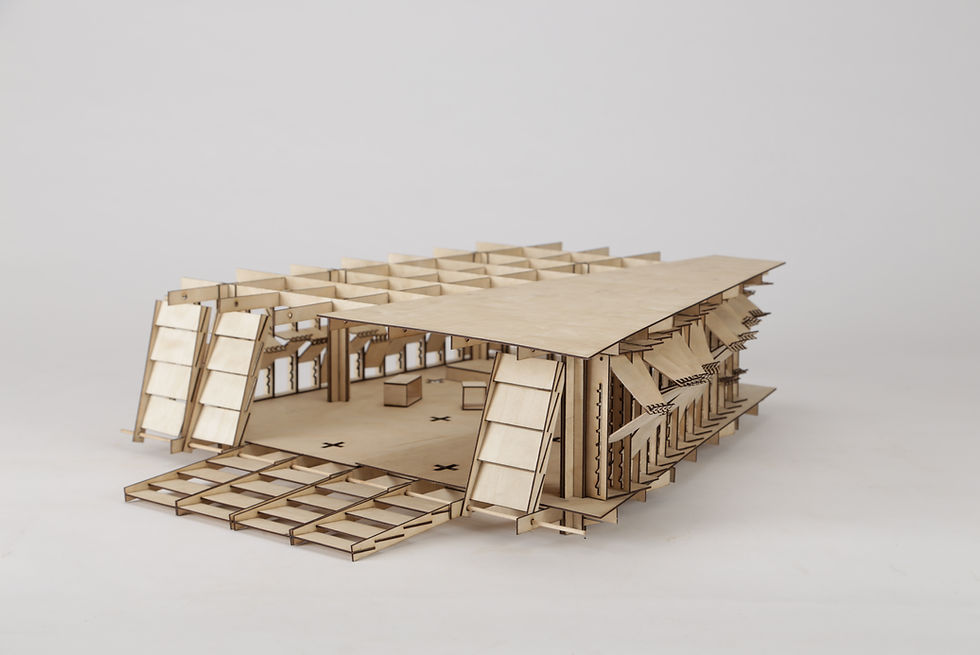MACU - Mobile Automated Contemporary Unit
MACU is the third experimental, technology oriented building prototype which deals with integrating new digital planning and manufacturing techniques into participatory design for the case of highly dense neighborhood of Addis Ababa and emerging country like South Sudan. The aim is to develop such a small scale parameterized modular housing strategy which flexible enough to suits the local needs both - Ethiopian and South Sudanese project partners. It will be a show case where the team of students with their tutors will research and explore possibilities of designing and realizing an flexible housing unit as a 1:1 prototype.

Intercontinental Cooperation
The cooperation between the Bauhaus University of Weimar (BUW), the Ethiopian Institute of Architecture, the Building Construction and City Development (EiABC) and the University of Juba (UJ) aims at strengthening the praxis orientation and interdisciplinary composition of architectural research and education in Africa.
95 % of the global increase in population takes place in developing countries.
The proposal in particular offers a unique framework to strengthen already established competences (praxis orientation and interdisciplinary) of the
Bauhaus University (BUW) as well as to build new capacities with regard to architecture in Africa and to integrate before mentioned Bauhaus qualities in African architecture building sector, and to create a functioning dissemination and up-scaling model.
Due to the challenges to Sub-Saharan African development adequate, eco-friendly and low cost building materials and viable construction technologies for housing, validated through architectural prototypes, are crucial research questions - questions, which are so far not at all being appropriately tackled. All this calls for a more integrated concept of academic teaching and research together with local and international industry.
Experimental Building
Research on the performance of various building components or even complete houses constitutes a significant and longstanding domain within architectural research as a whole. This can be achieved in a laboratory (modeling) or real environment setting (field work).
Realized prototypes are primarily used to explore and experiment in order to figure out new technologies, principles and constructions. The potential ben- efits stemming from such an opportunity to experi- ment with new technical and architectural concepts in real size, under real conditions, are incredible.
Experimental buildings serve to demonstrate the complexity of the finished project and to investigate different stakeholders’ concerns. From the students’ perspective, an architectural prototype is primar- ily a learning and communication vehicle used to explore and experiment with alternative materials, styles, systems and patterns in order to balance these different architectural qualities. Realized building- prototypes play an important role throughout the entire project. Even more, they physically represent the core and key insights of the project, which may otherwise be difficult to obtain before starting to build the real project.











Project Head:
Prof. Dr. Ing. Dirk Donath, chair of Building Construction at AAU - EiABC, chair InfAR at bauhaus university weimar, ifex,
Prof. Dipl.Ing. Dipl.Des. Bernd Rudolf, chair design at bauhaus university weimar, ifex
Deputy Project Head:
MA Asgedom Haile, at AAU - EiABC
Parametric design:
DI Mischa Proll, chair of InfAR at bauhaus university
Structural Design & Calculation:
Peter Dissel, Afro-European-Engineers
Construction Architect:
DI Carsten Stammeier
Project Architect:
MA Brook Teklehaimanot, chair of Architecture and Design I at AAU - EiABC
Construction Manager:
DI Jakob Mettler
Finance and Procurement:
DI Nicole Baron, chair of InfAR at bauhaus university
Student assistants:
Aknaw Yohannes / Dagmawi Tilahun / Seyume Weldeyesus / Olaf Kammler at AAU EiABC